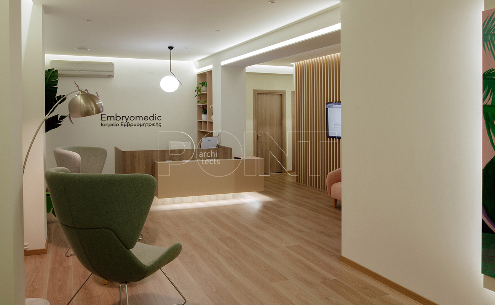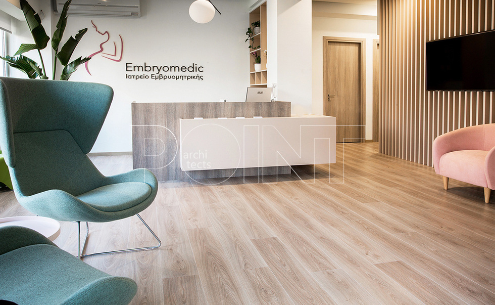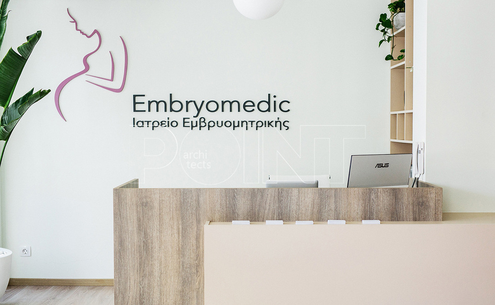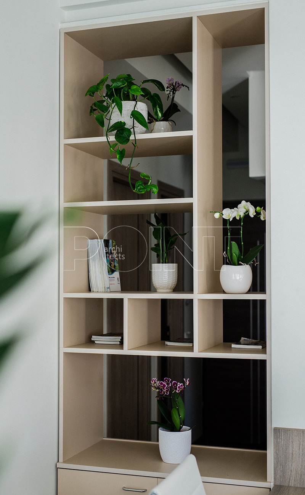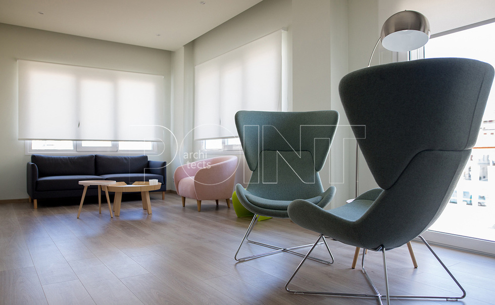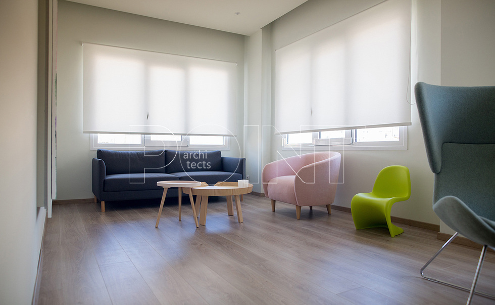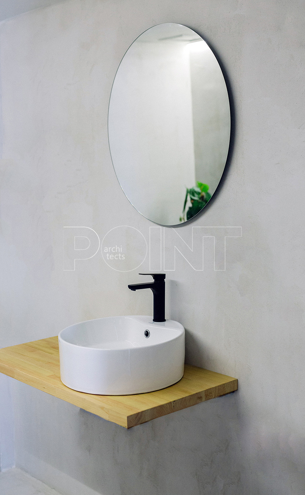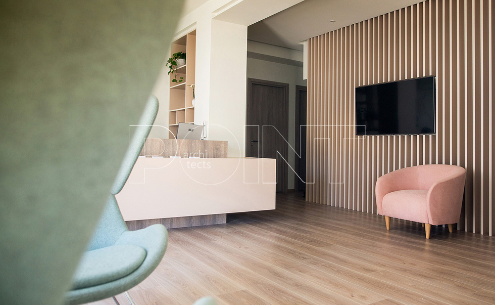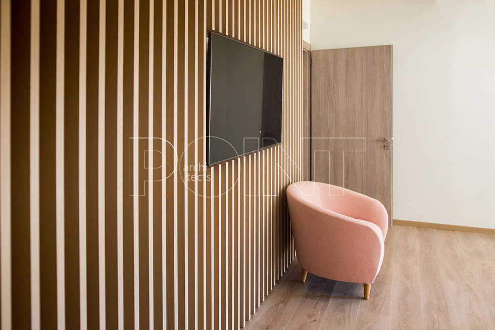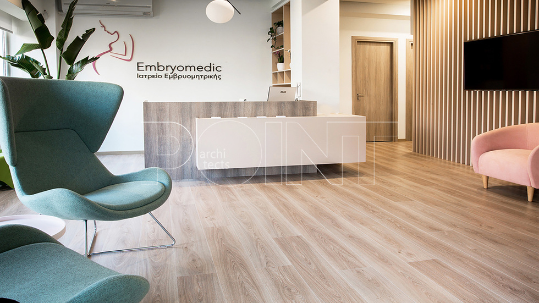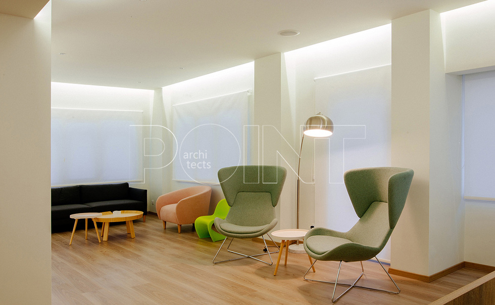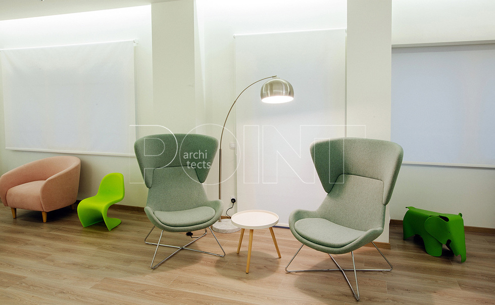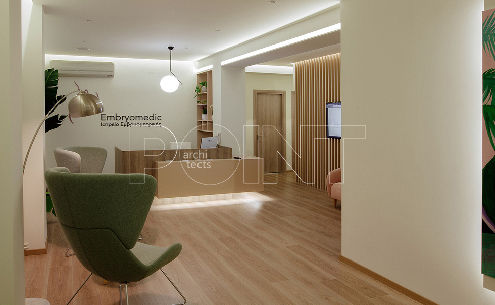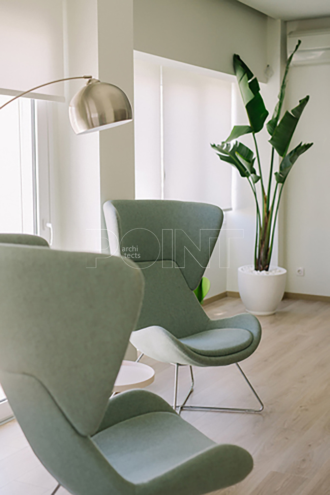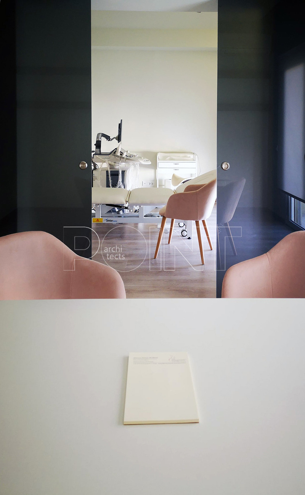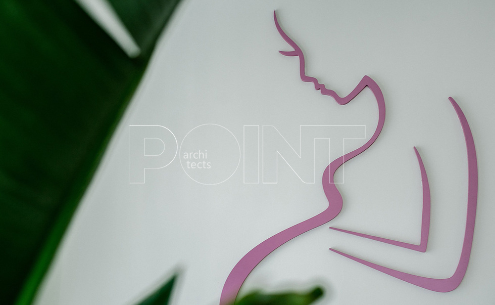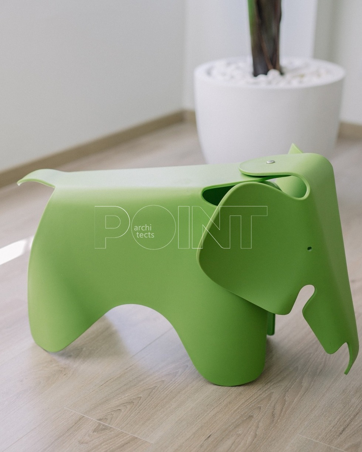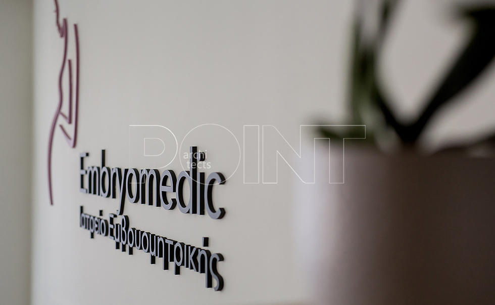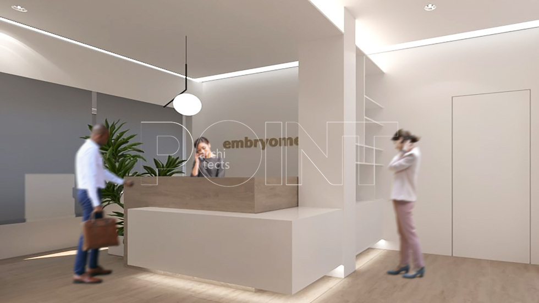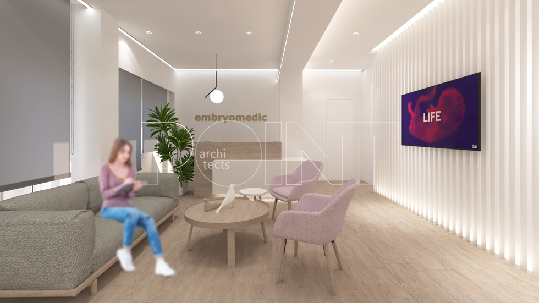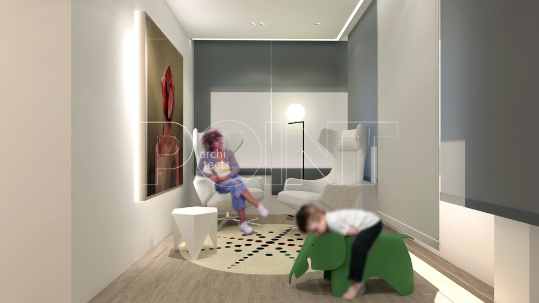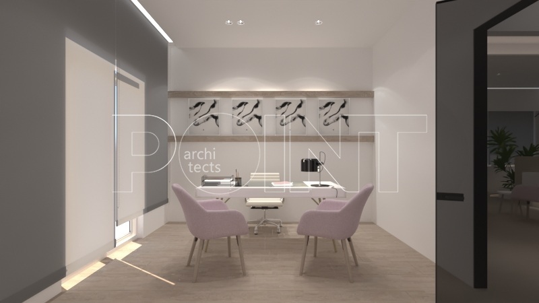Items list
A sunny and bright apartment on the floor of an apartment building in the center of Patras overlooking the central square of Vassileos Georgiou acquires substance and is redesigned in order to function as a modern Embryo Clinic. The basic principles of design are functionality, simple, clean lines, natural textures of materials, neutral color palette, warm, comfortable fabrics and the element of green.
The special requirements and specifications, the difficult layout that due to the age of the building could not be remodeled with the dismantling of pre-existing walls were "bypassed" in order to create a doctor's office welcoming to patients and staff to be a pleasant and friendly environment. Architecturally, the main living room and the relaxation area are divided into two parts, with comfortable furniture, cheerful colors and beautiful decoration.
The main living room is a sunny, clean and tidy space, with proper location so that there is a sense of security. The relaxation area ensures a sense of privacy and tranquility, helping the couple to calm down and become familiar with the space. The medical examination is designed to include state-of-the-art equipment for excellent service. Particular emphasis was placed on lighting, the use of wood in natural shades, the white color and the soft shades of pink and green that follow and emphasize the architectural choices.
More analytically, at the entrance, the reception desk is harmoniously integrated in the space. It artificially hides a vertical structural element and creates shelves, storage and work areas, revealing a "filter" of calmness and gradual transition to other spaces. Access from the busy square and the noise of the urban environment is filtered at the entrance where the waiting area is located along with a space of relaxation & tranquility. A special audio system for listening to music and relaxing sounds has been installed in the meditation area, which in combination with the viewing of informative videos the visitor will feel calmness and safety before the examination. The meditation space which was placed in the center of the apartment acquiring the architectural and essential role, follows the transition from the entrance, to the reception and then to the examination room and tells a story, a spatial scenario. Hopefully this scenario makes people thrive in this space!
