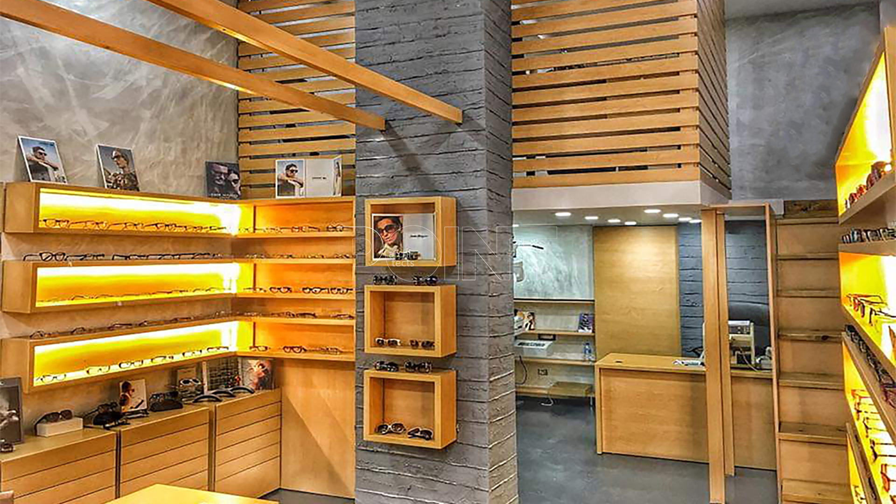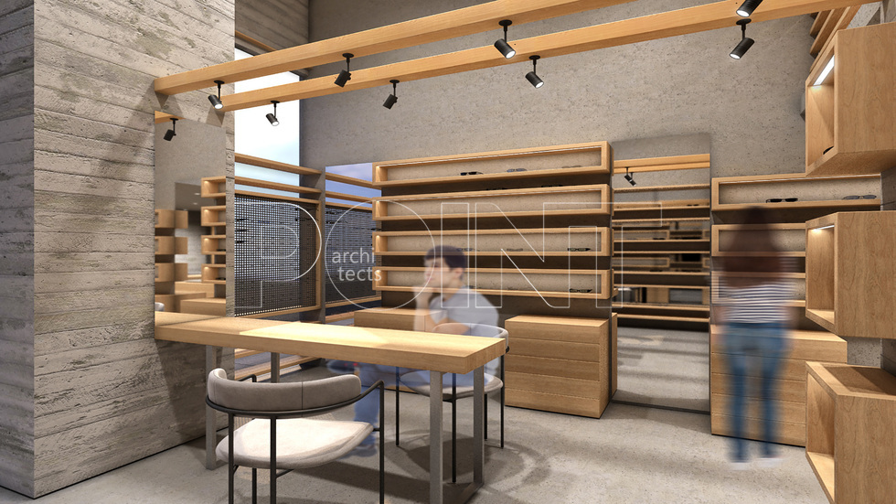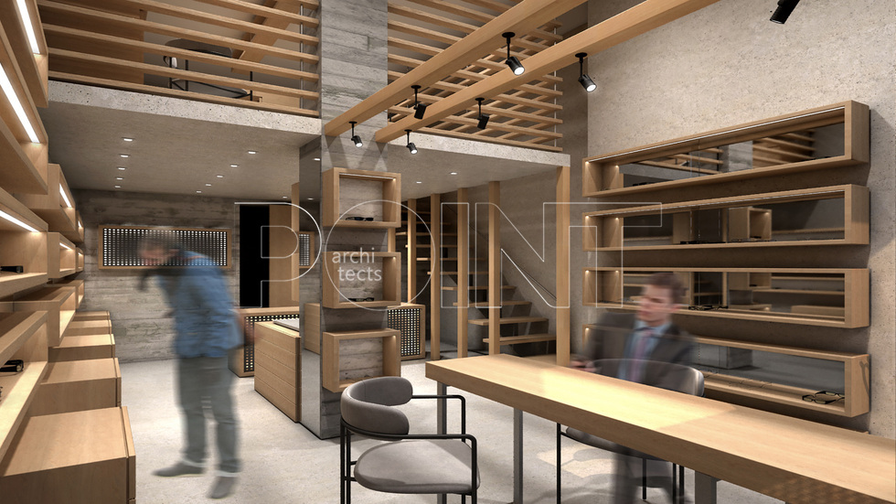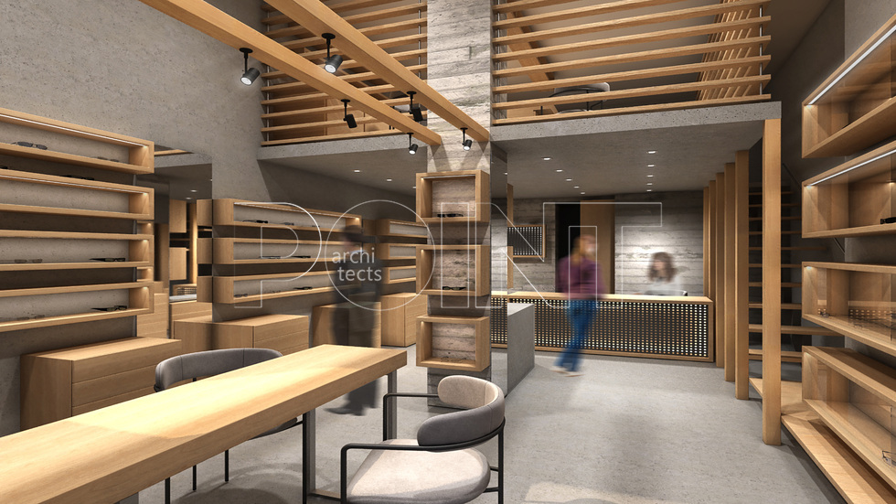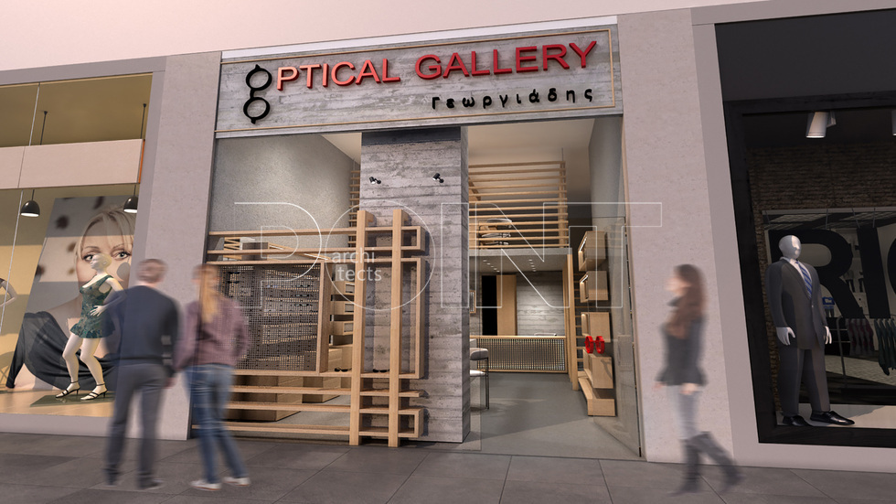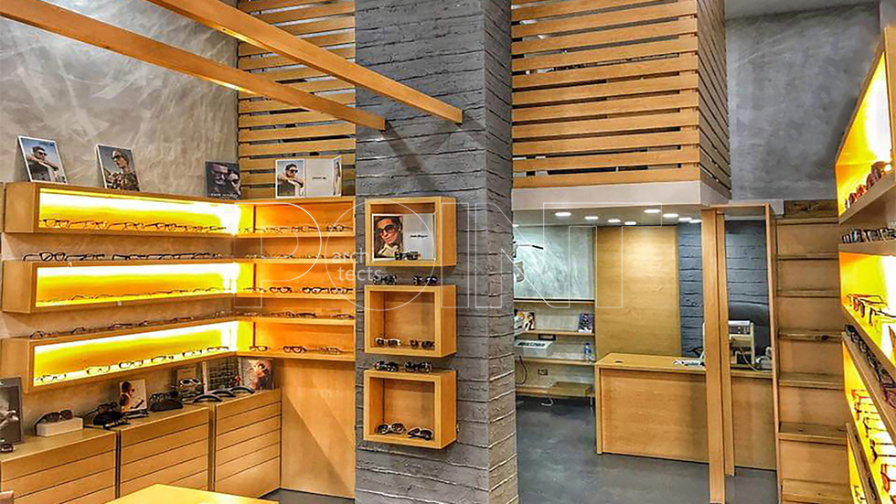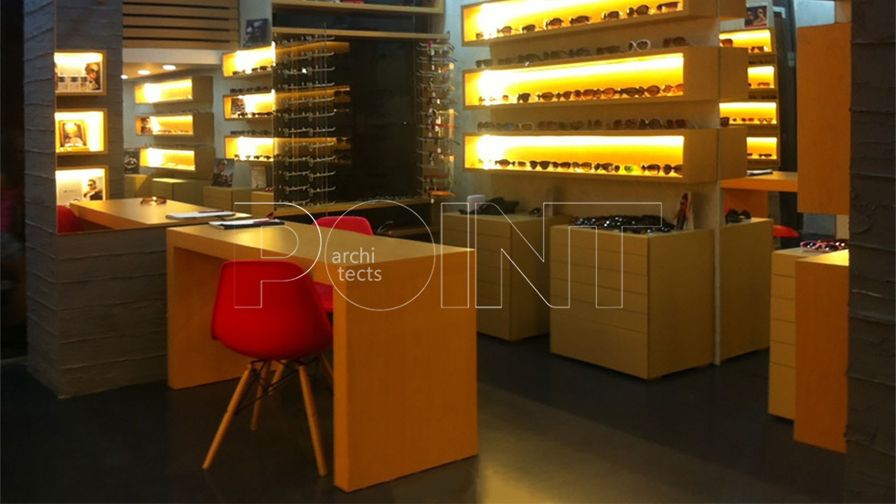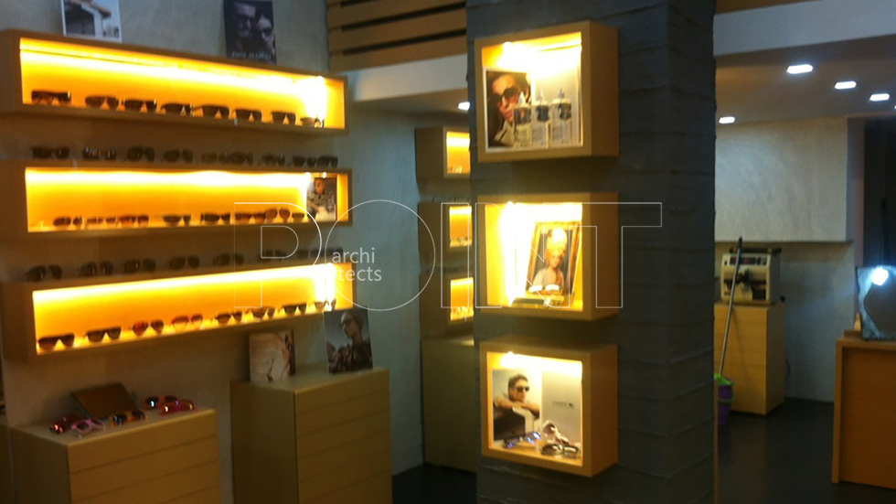Items list
The optical store in Tirana was designed with a minimalist and functional approach, emphasizing austerity and space optimization. The use of wood and cement flooring creates a loft-style, open space that highlights the eyewear products.
Key Design Features:
-
Layout:
- Front Section: Dedicated to product displays, offering an open, uncluttered browsing area.
- Back Section/Loft: Workshop and storage are placed in the loft and back areas, keeping the sales floor clean and organized.
-
Materials:
- Wood: Used in fixtures and shelving for warmth and texture.
- Cement Flooring: Offers a raw, industrial look and is easy to maintain.
-
Lighting:
- Natural light from large windows enhances the store’s openness, while strategic artificial lighting highlights eyewear and creates an inviting atmosphere.
-
Furnishing & Décor:
- Minimalist furniture and clean lines contribute to a modern, sleek aesthetic without clutter.
-
Customer Experience:
- Open layout encourages easy movement and interaction with the products, while fitting areas and mirrors support a comfortable try-on experience.
This design balances functionality, simplicity, and customer comfort, creating a seamless space where the eyewear takes center stage.
