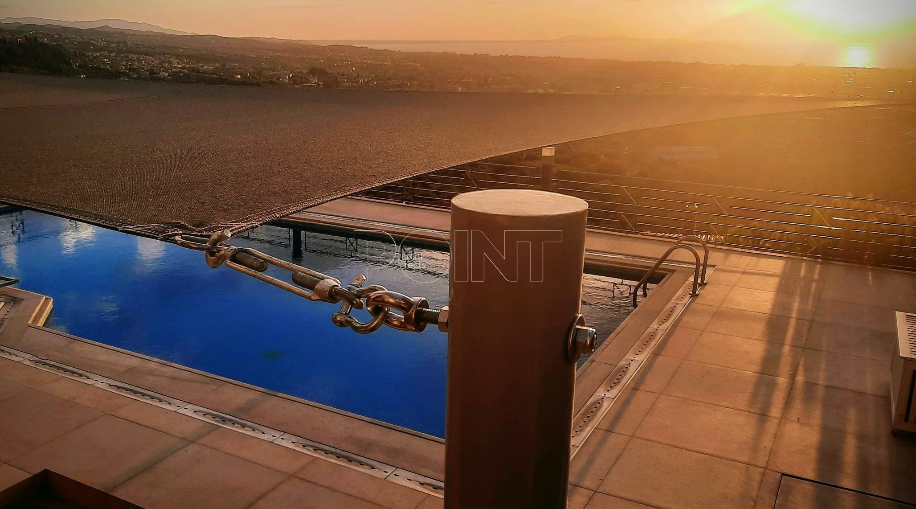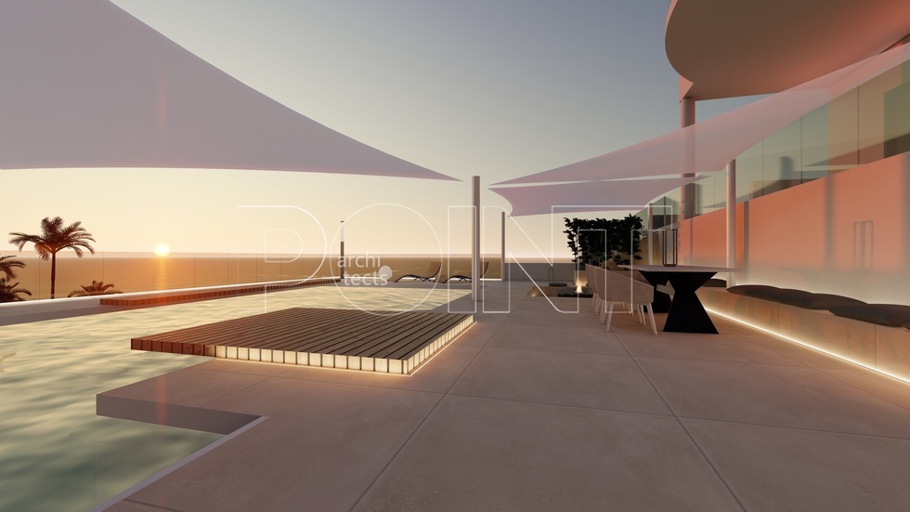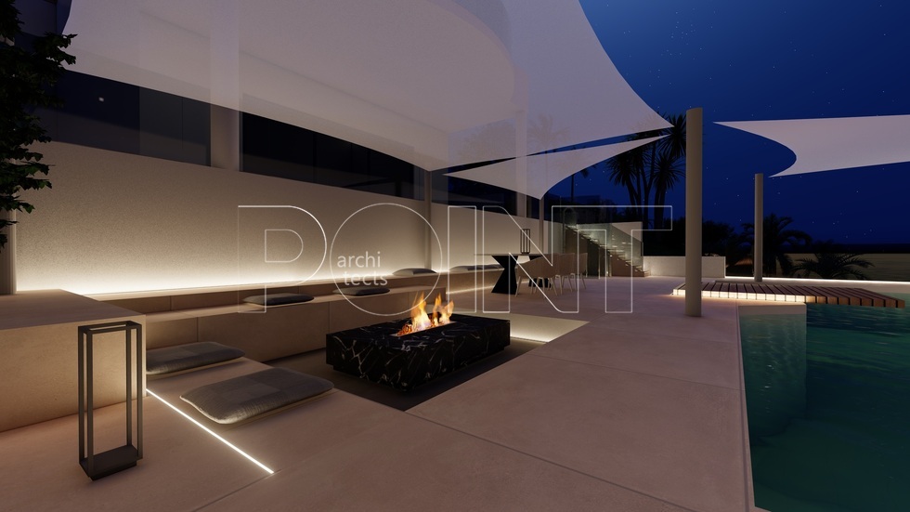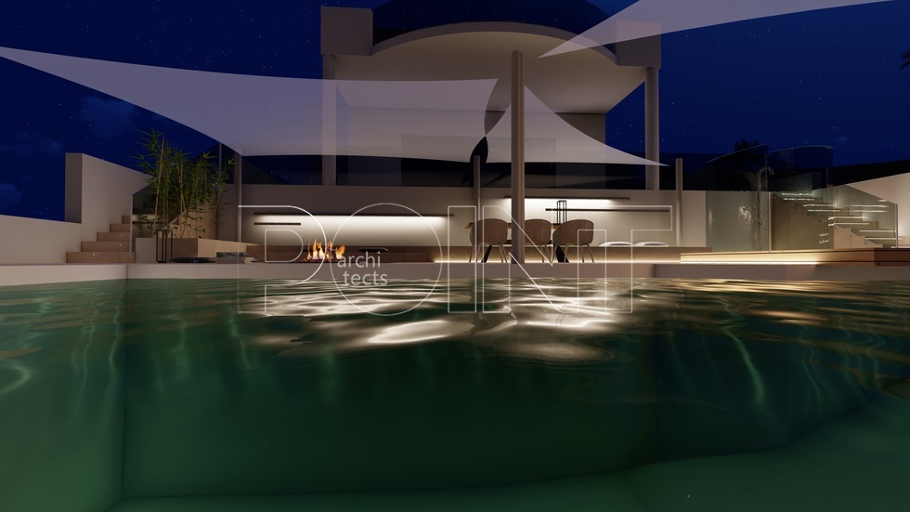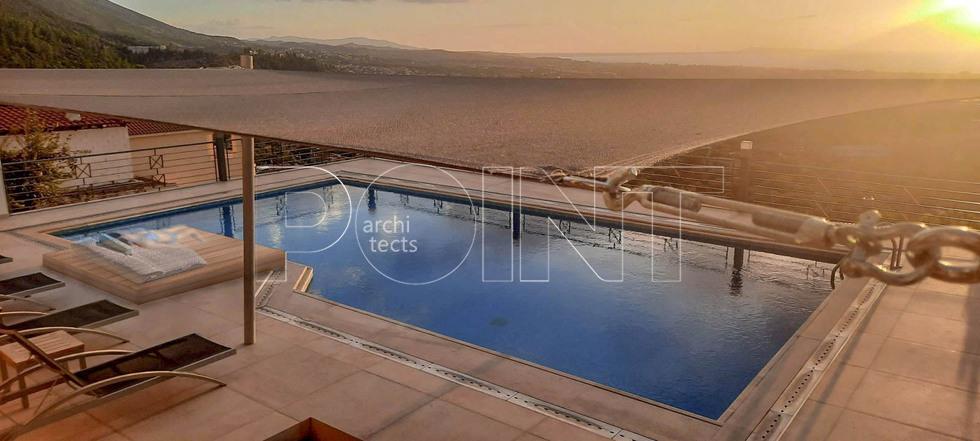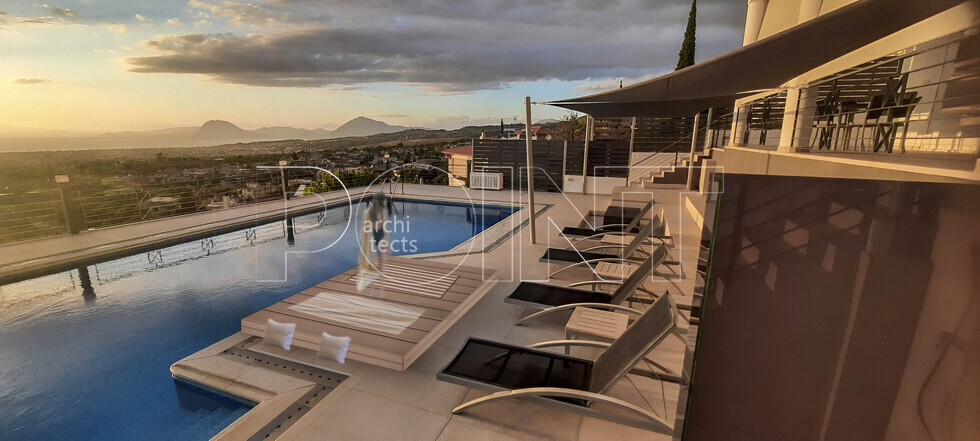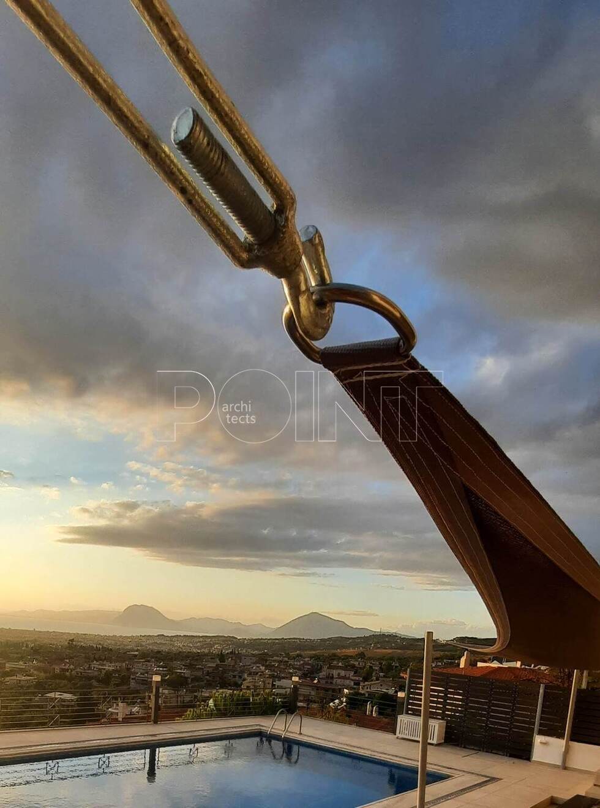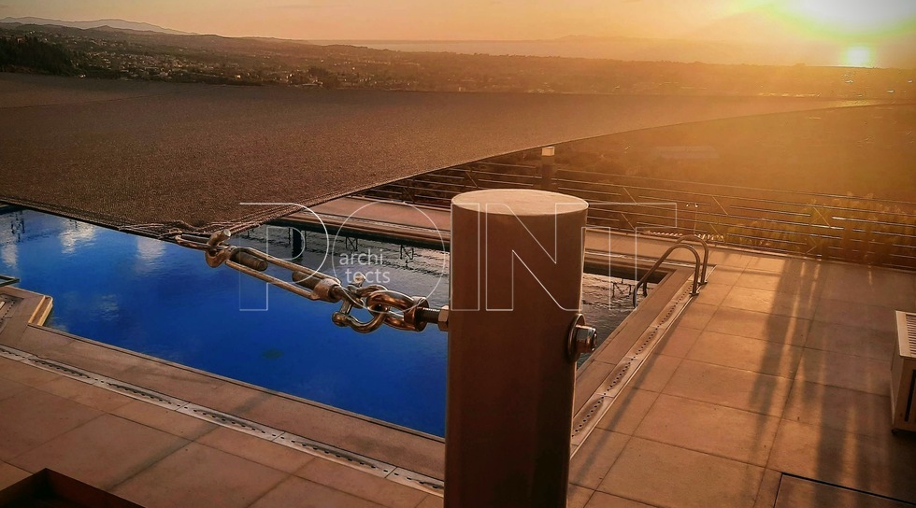Items list
CONCEPT_ Optimization–This project is an optimization of the outdoor space of a house and an amalgamation of environment and client requirements. The renovation had as its central idea to create the feeling of relaxation. The plot is located at the edge of a hill with stunning view. Uncluttered aesthetics is the main design factor. All architectural elements were exclusively designed to blend in with the overall context.
DETAIL –Demarcating the surface change between water and floor is a raised wooden deck, that is ideal for lounging. The design has a clean-cut look for the water feature, combining a rectangular built in seating area with a granite fireplace. The shade sails are carefully placed to protect from the sun and blend in with the hues of the view. What makes the project different are the visuals, a show of light and shadows reigning over the pool area.
The overall design forms a courtyard that open up to the skies, the view, the water element and make the pool area, an experience allowing the owners to use it all year-round.
DETAIL –Demarcating the surface change between water and floor is a raised wooden deck, that is ideal for lounging. The design has a clean-cut look for the water feature, combining a rectangular built in seating area with a granite fireplace. The shade sails are carefully placed to protect from the sun and blend in with the hues of the view. What makes the project different are the visuals, a show of light and shadows reigning over the pool area.
The overall design forms a courtyard that open up to the skies, the view, the water element and make the pool area, an experience allowing the owners to use it all year-round.
