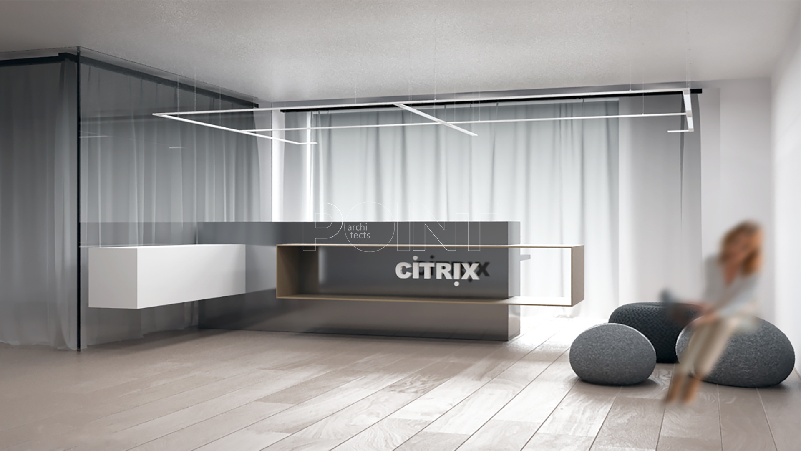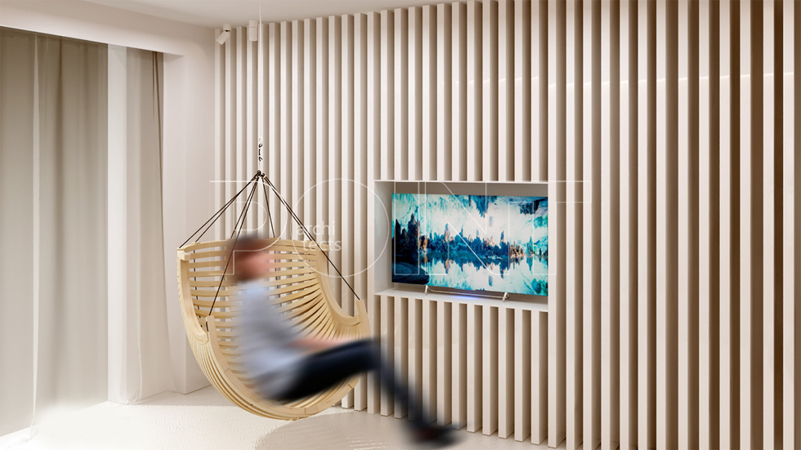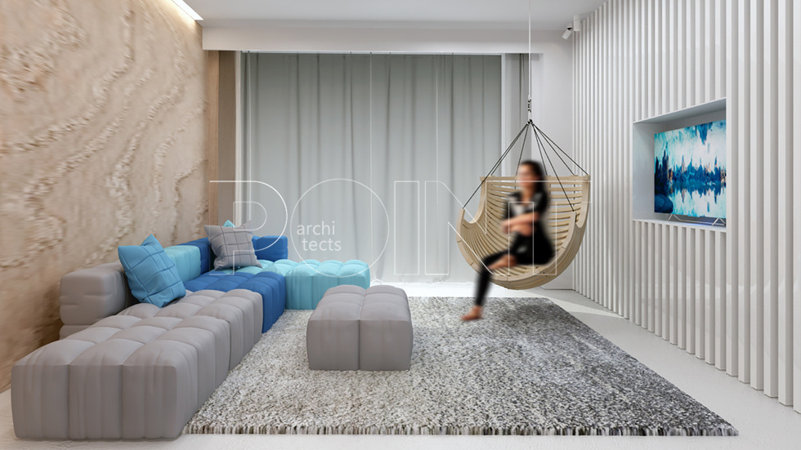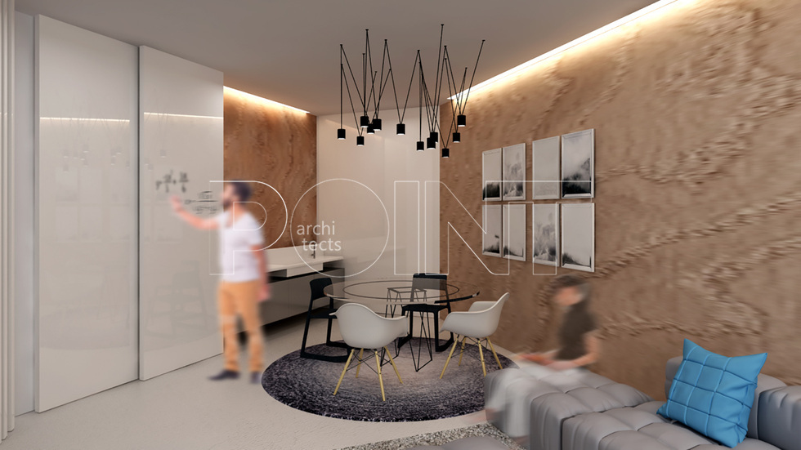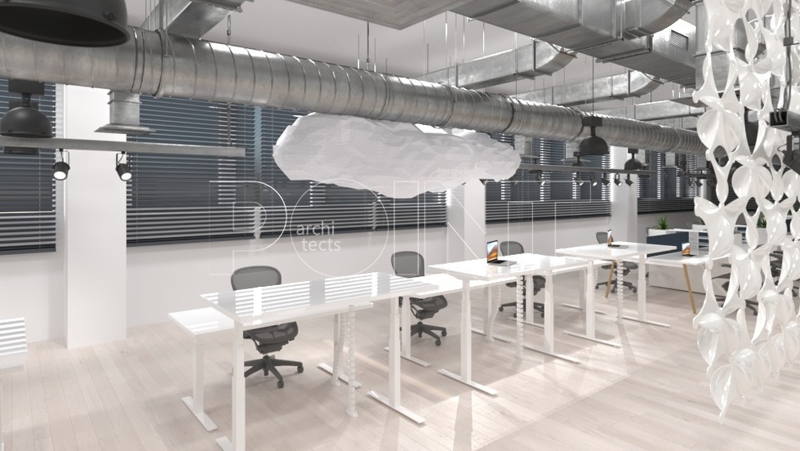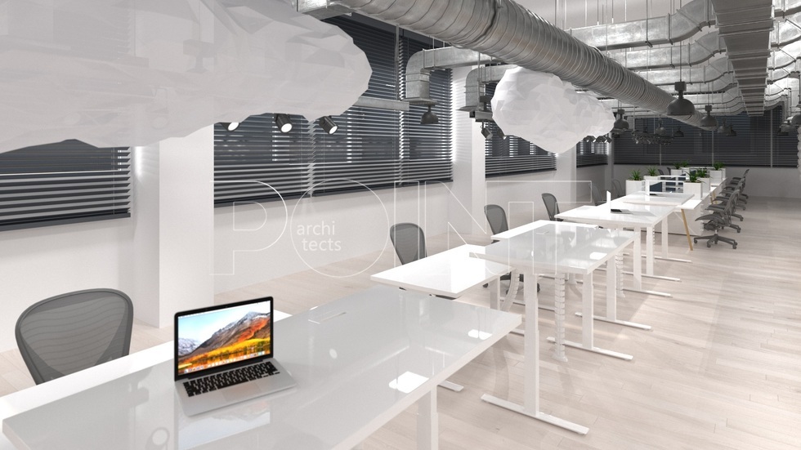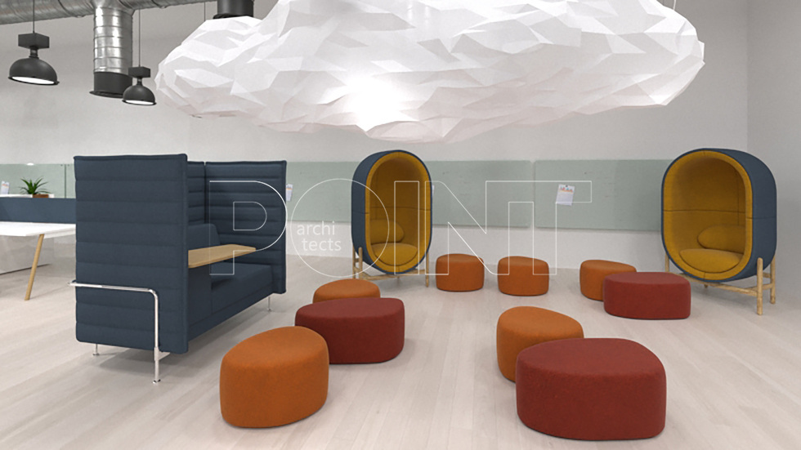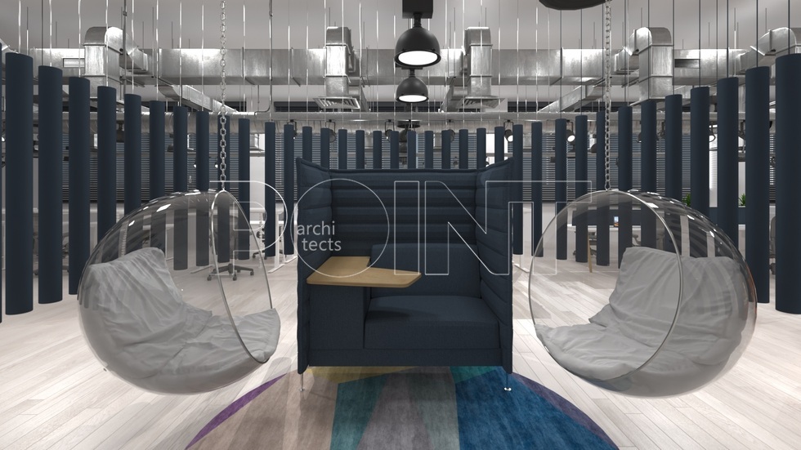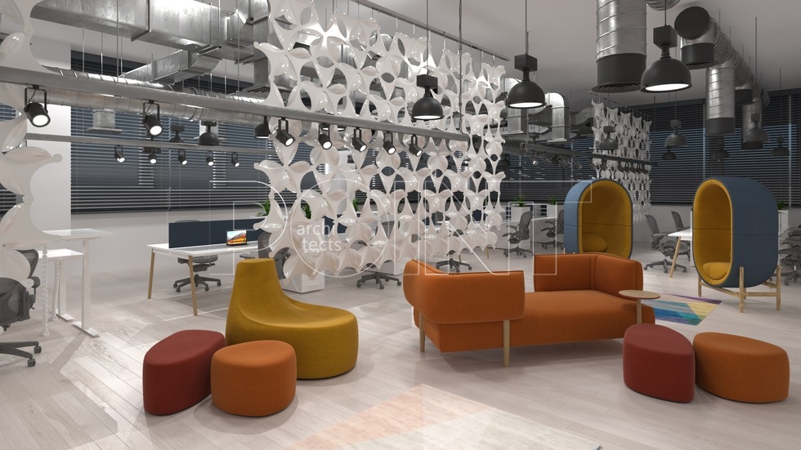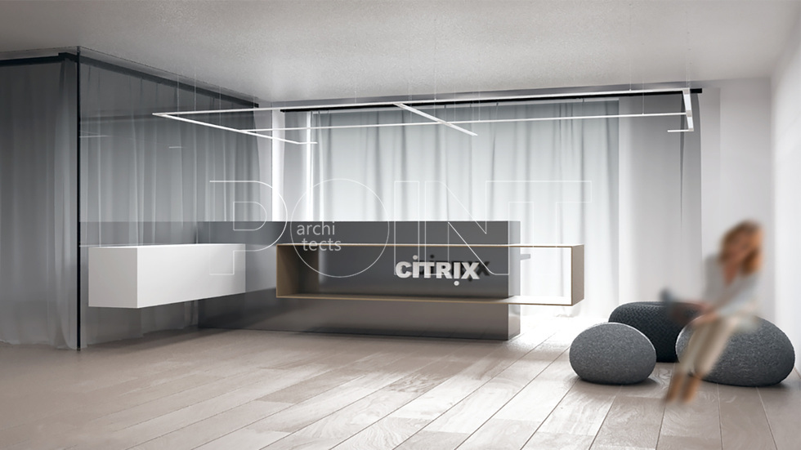Items list
Point Architects presents an innovative preliminary design for the Citrix workplace renovation. Our vision focuses on fostering collaboration, efficiency, and employee well-being. The layout emphasizes open, modern workspaces, seamlessly integrating cutting-edge technology to support the company's commitment to virtualization and remote work. Sustainability is prioritized through eco-friendly materials and energy-efficient solutions, creating a forward-thinking and adaptable workspace that aligns with Citrix's dedication to innovation.
