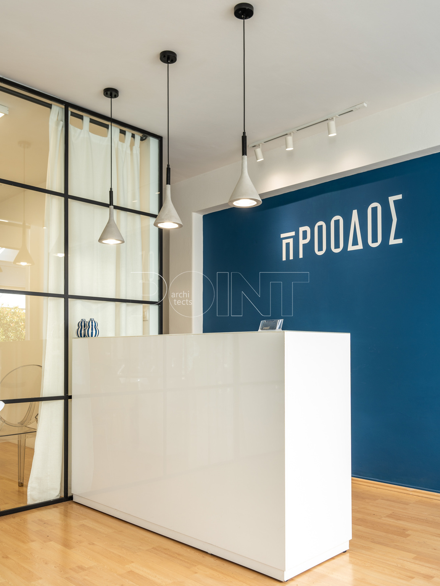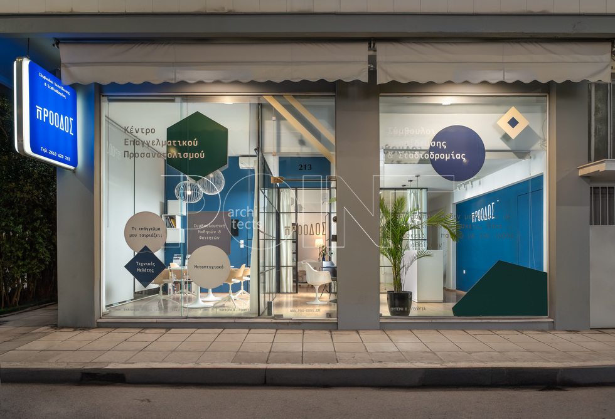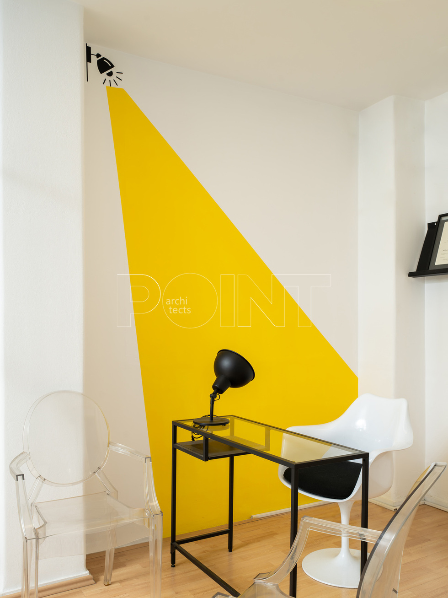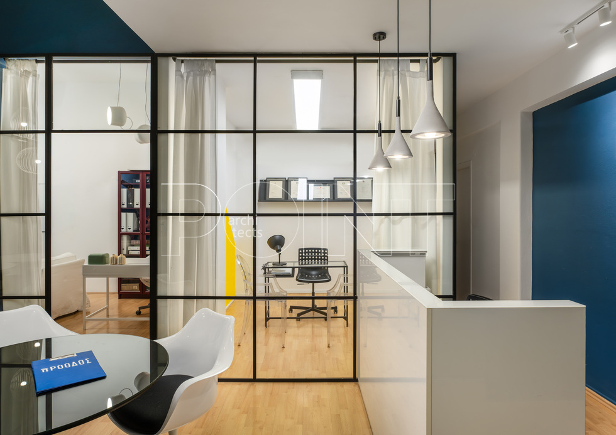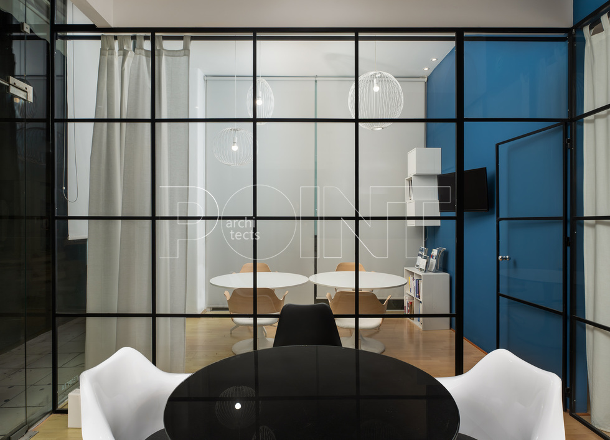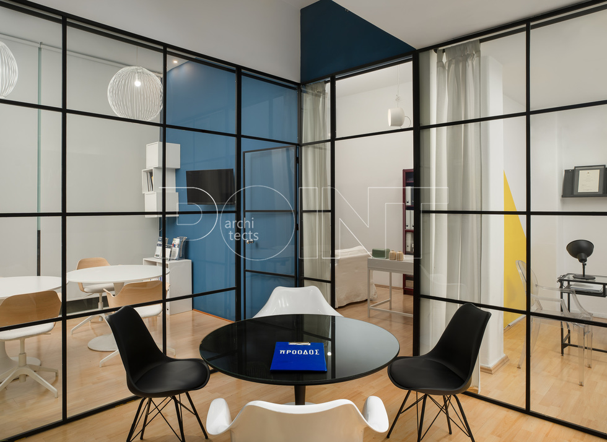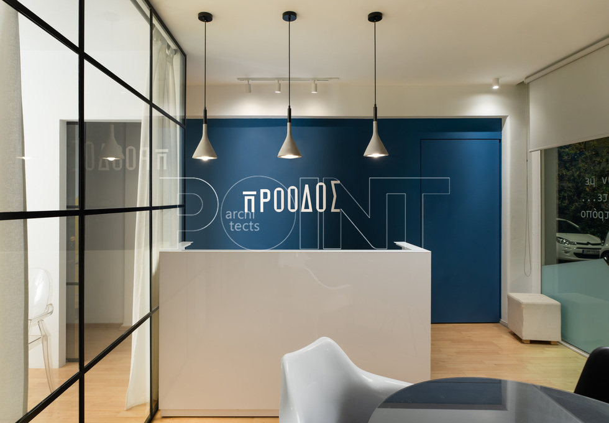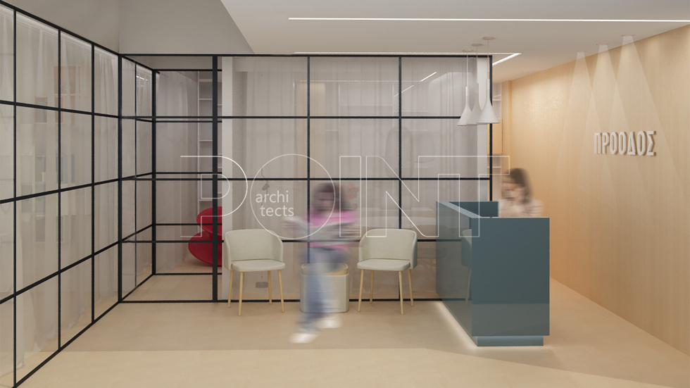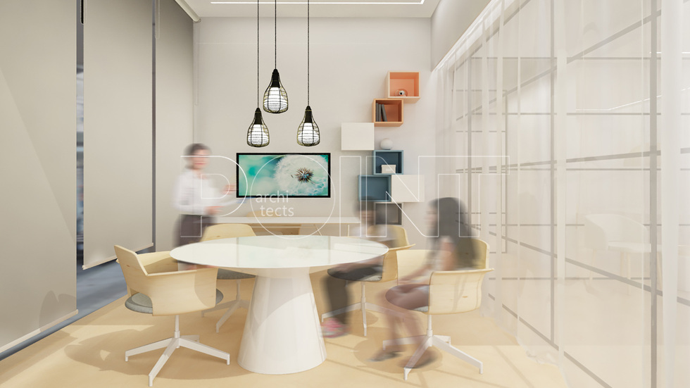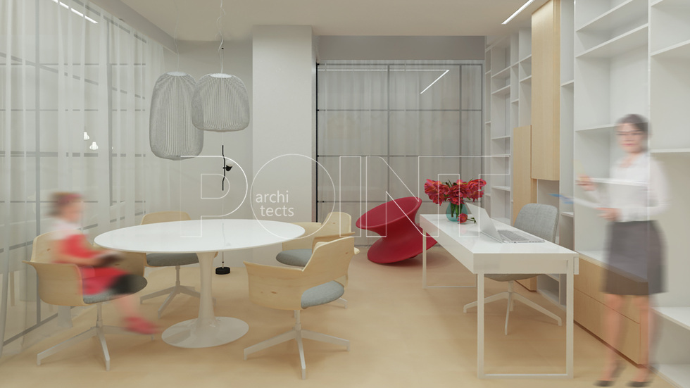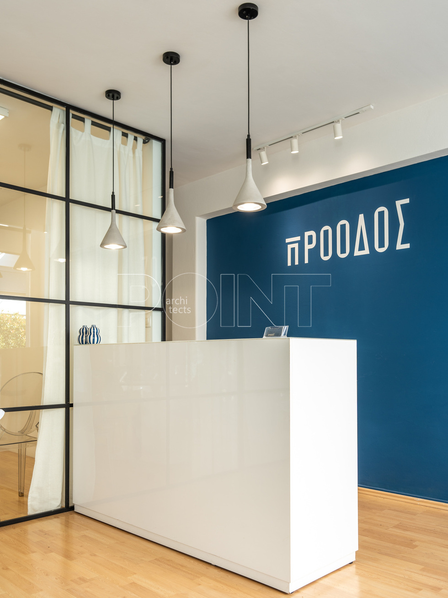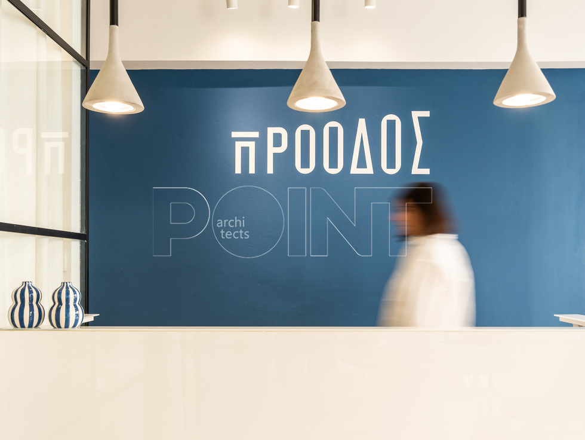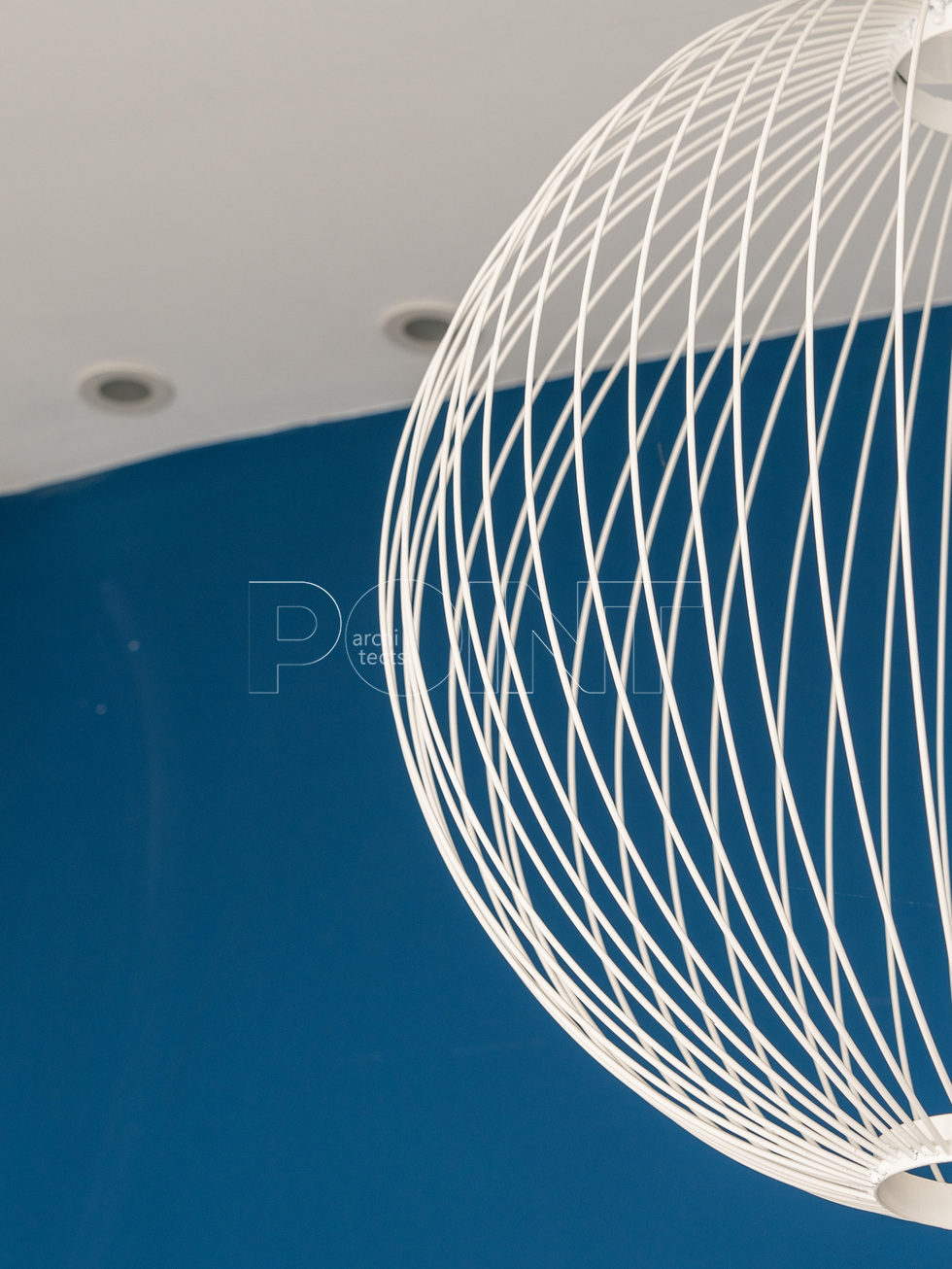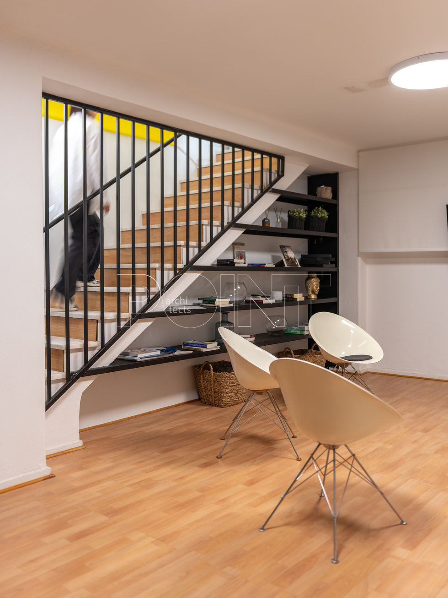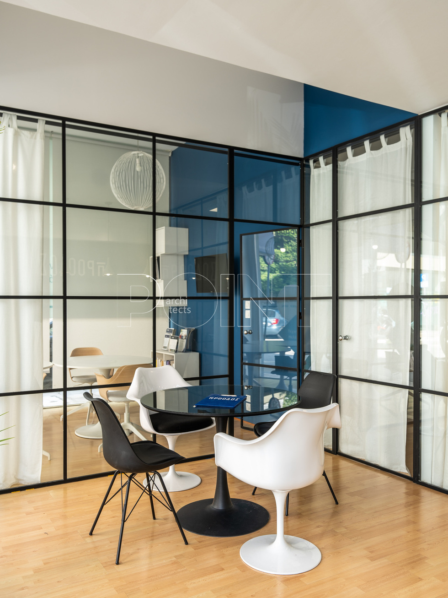Items list
New Office Spaces & Training Center for PROODOS in Patras
Architectural & Interior Design
Designed for focus and discovery, the PROODOS training center optimizes space with a structured yet fluid layout. A square floor plan, naturally lit from two sides, is divided into four zones that encourage exploration and learning.
Structural elements are either concealed or integrated seamlessly, while partitions of metal, glass, and fabric maintain openness. Earthy tones and essential furnishings enhance functionality and warmth. The entrance offers a direct view of the three training rooms, eliminating unnecessary corridors.
“A central ‘T’ of glass and drywall shapes the space, adding depth and complexity.”
Reimagining the typical basement, a concealed door leads to a tranquil retreat for focus, reflection, and discussion.
